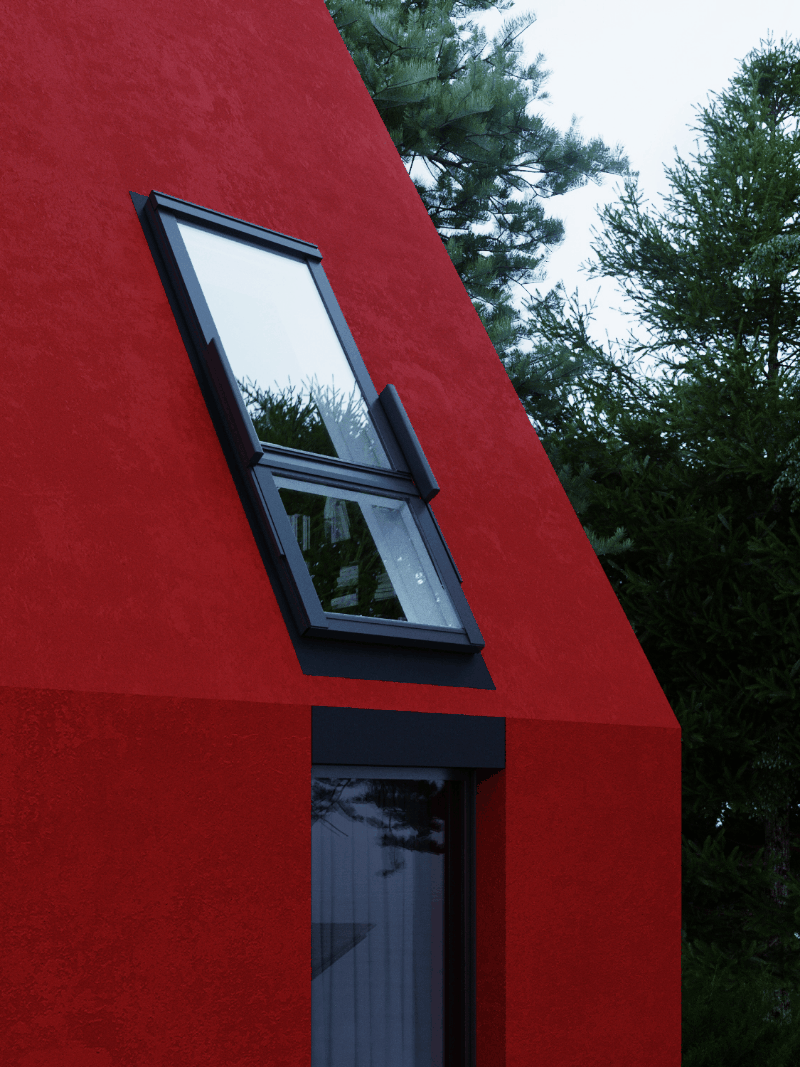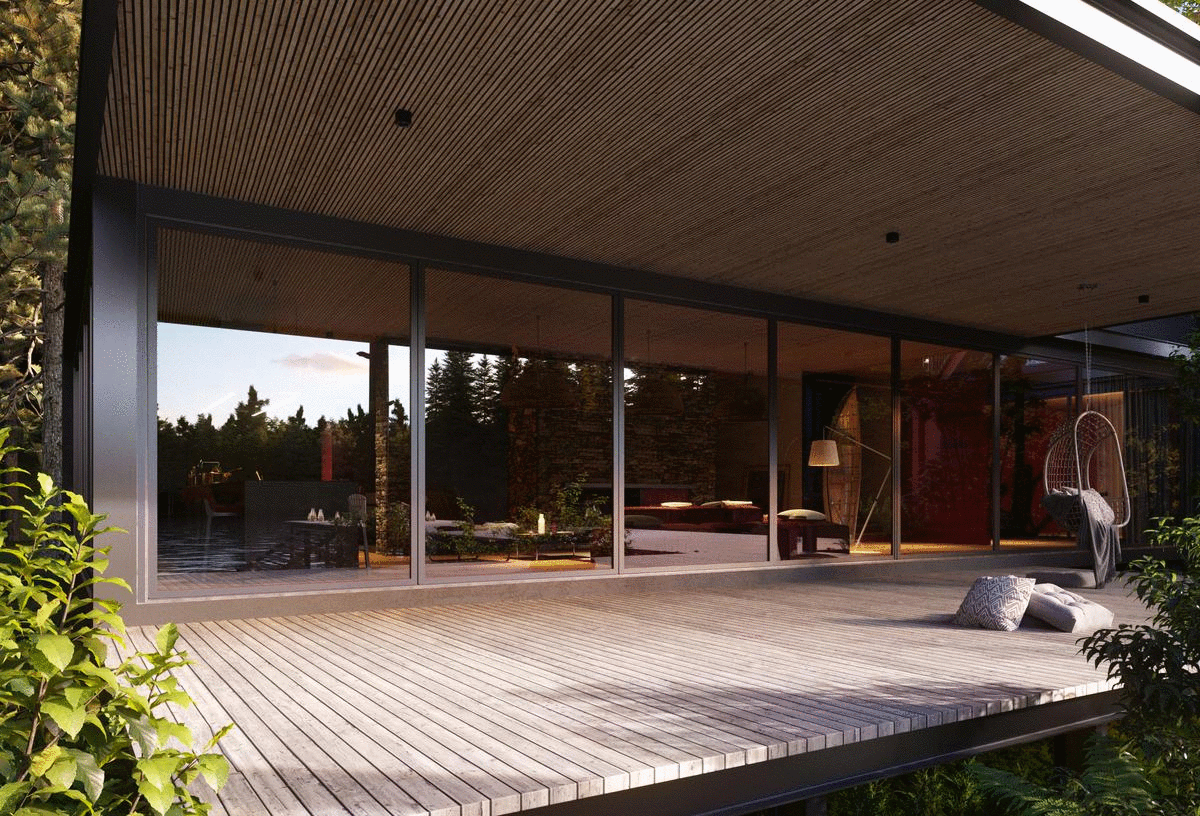L E M E A L
by Davit and Mary Jilavyan

CARMINE HOUSE
We designed the concept of the private house in USA, Washington for the family. We were contacted after seeing our last project, SONORA house. Customers also wanted a bright house, a pitched roof and minimalistic design. Also family wanted a classic house with a pitched roof, as well as a small modern extension of metal and glass. Therefore, the house has such a structure. This extension is located on the 1st floor, where we placed the living room, kitchen and dining area, and all this was turned relative to the main part of the house by 45 degrees towards the lake, to ensure maximum light and a beautiful view of the lake.For the main part of the house, was chosen the shade of red carmine , thanks to which the house stands out from the forest.The house also has night outside lightings in the color of the house.In the main part of the house there are 2 carved parts at 45 °. A large part of the cut is made in order to preserve the trees and plants growing there. The second carved piece,the small one, is made to maintain conceptual symmetry.In the extension area there are panoramic windows from floor to ceiling, and from the living room side there are revolving, opening windows that allow access to a large terrace and pier.In this project in the attic, there are the balcony windows Velux GDL Cabrio, allowing residents to be even closer to nature.We decided to submit most of the project's renderings in cloudy weather to show that this house will look bright and juicy both on a sunny day and on a cloudy day. And the outside red lightings create nice atmosphere that make the house look like an art object.
We hope you enjoy your project! And who knows, maybe the next house project will be yours!
























